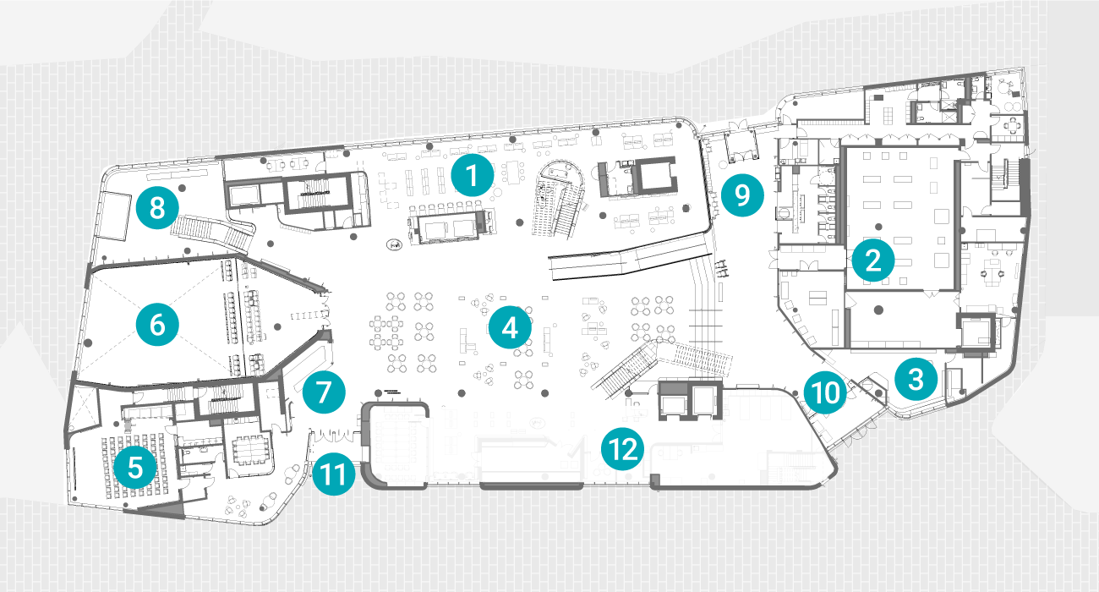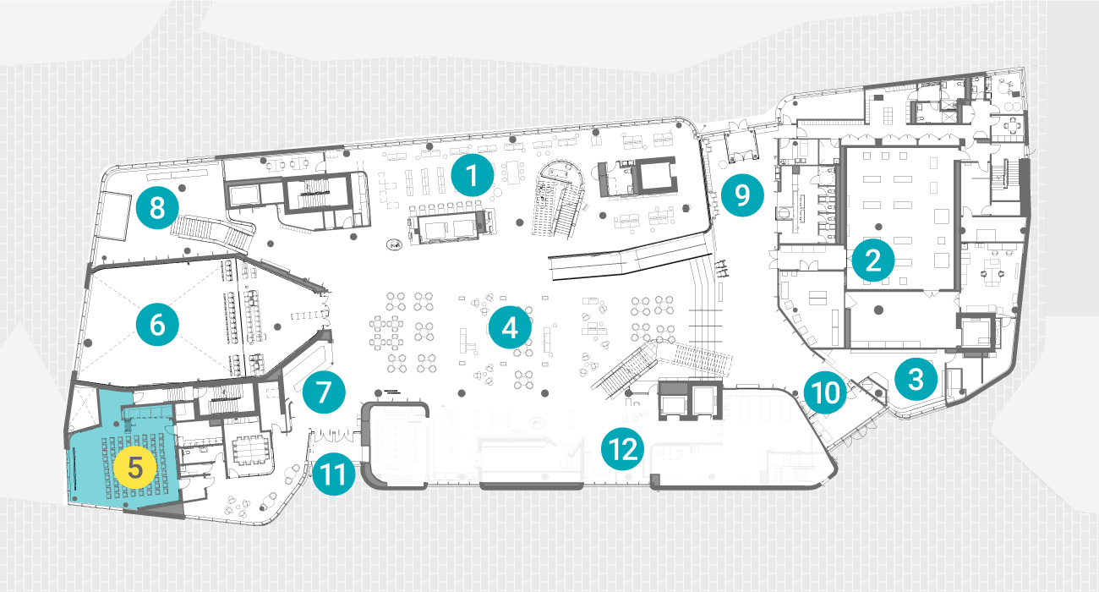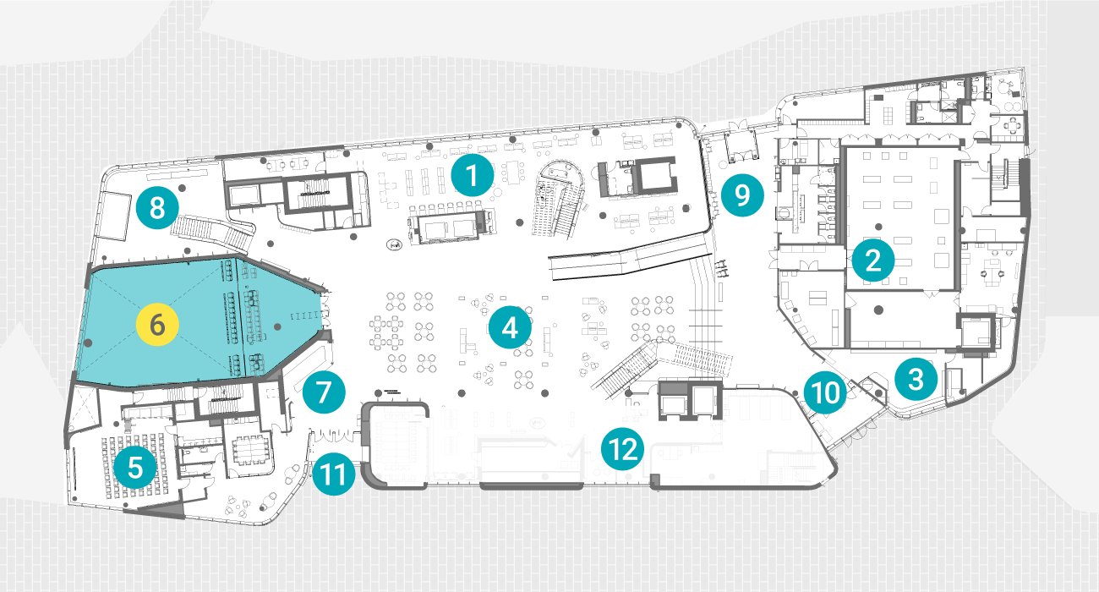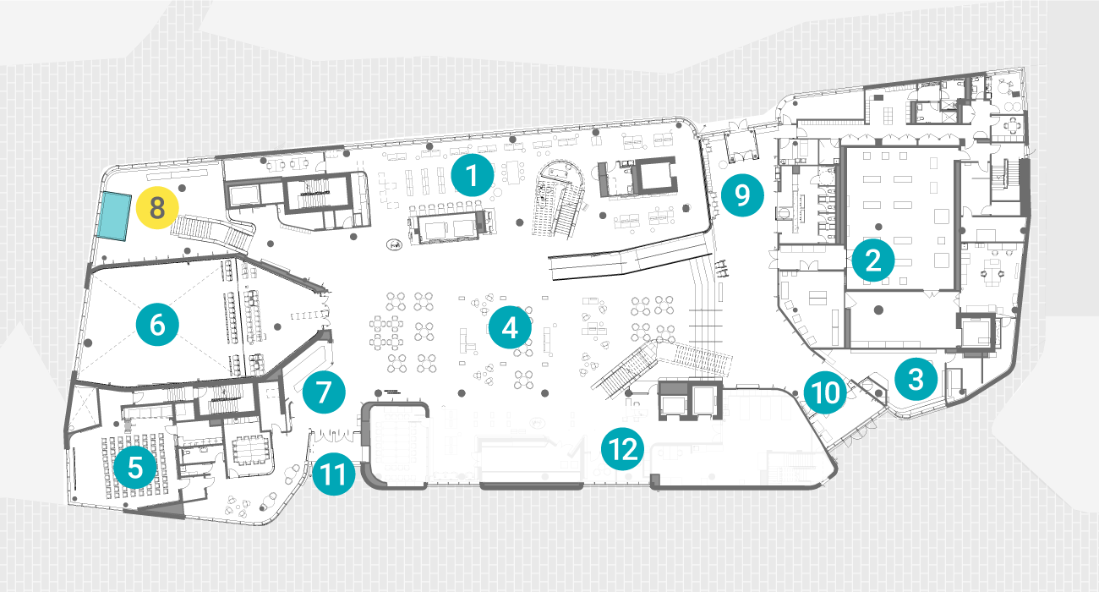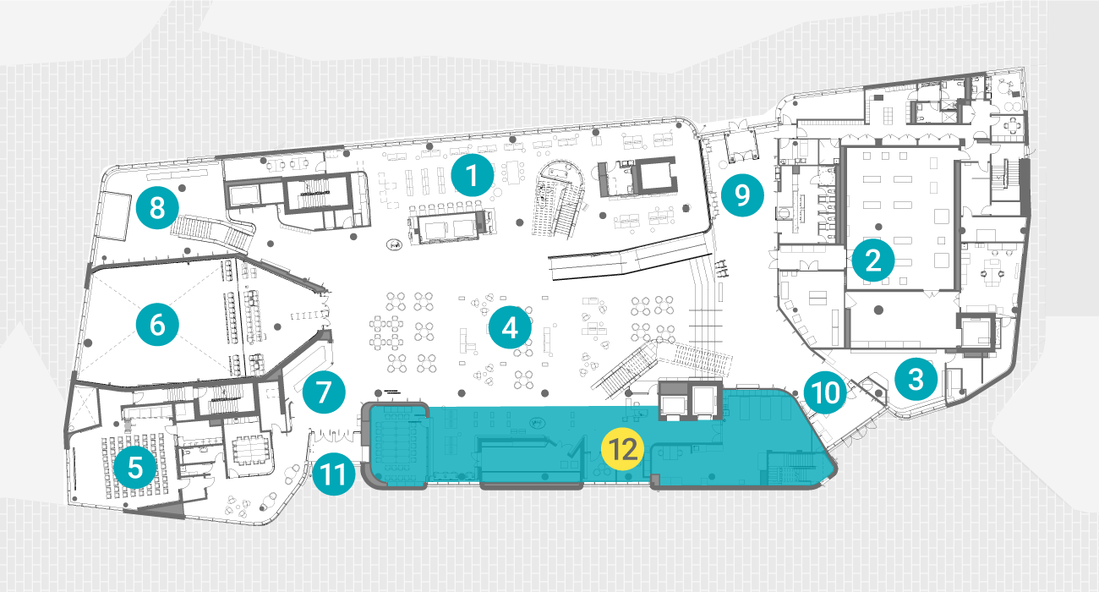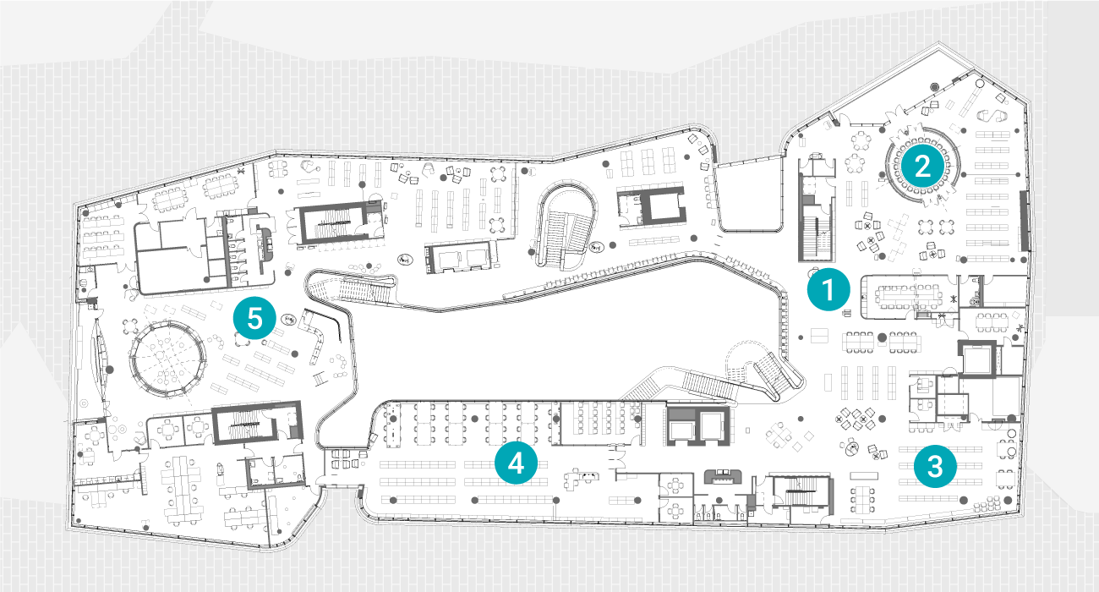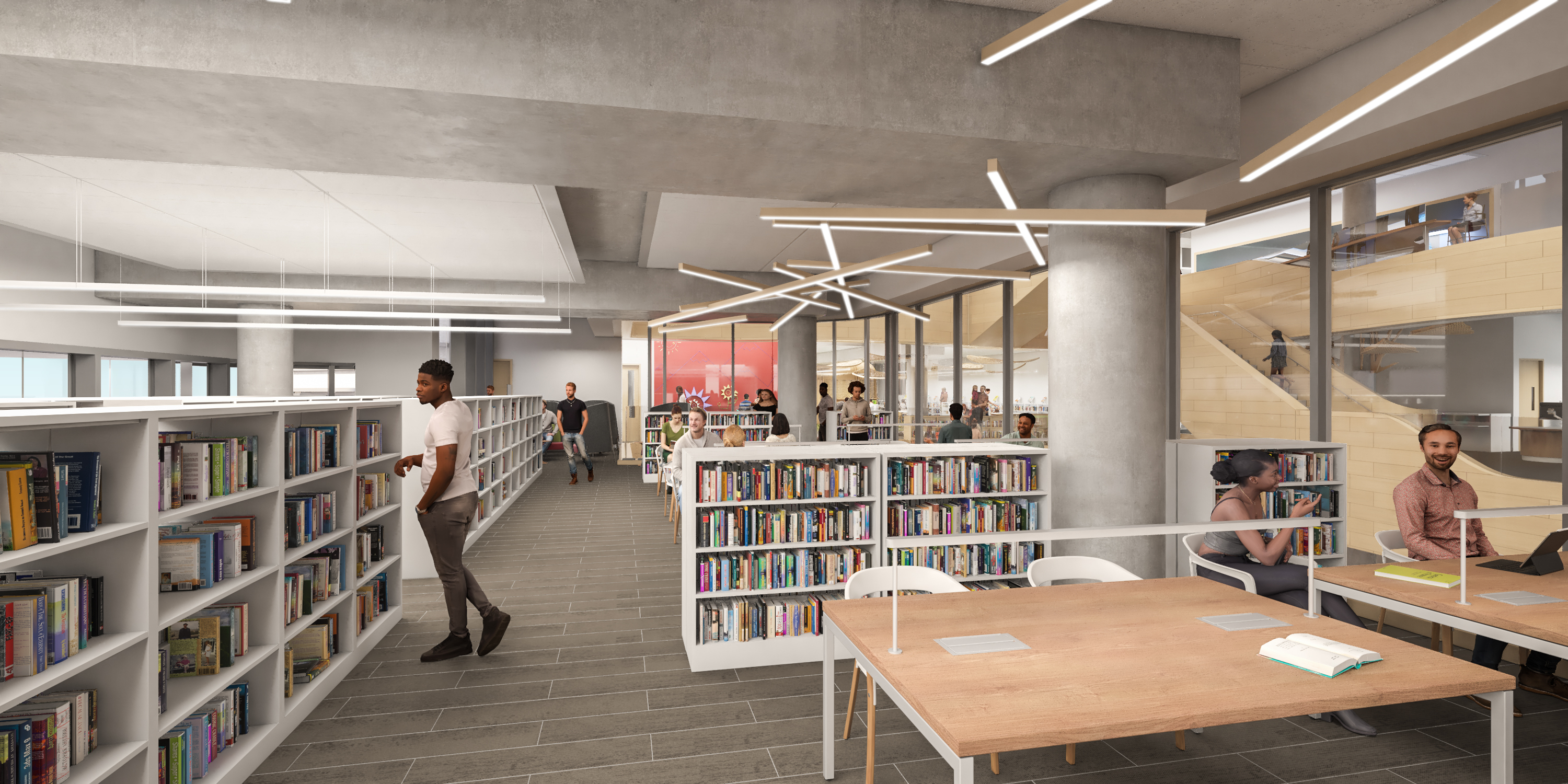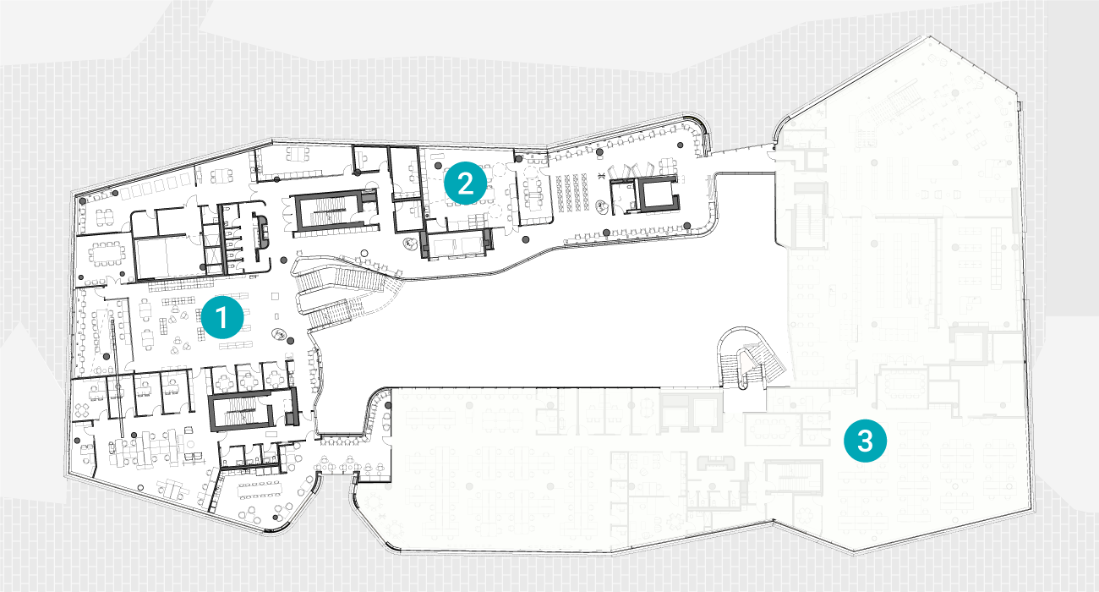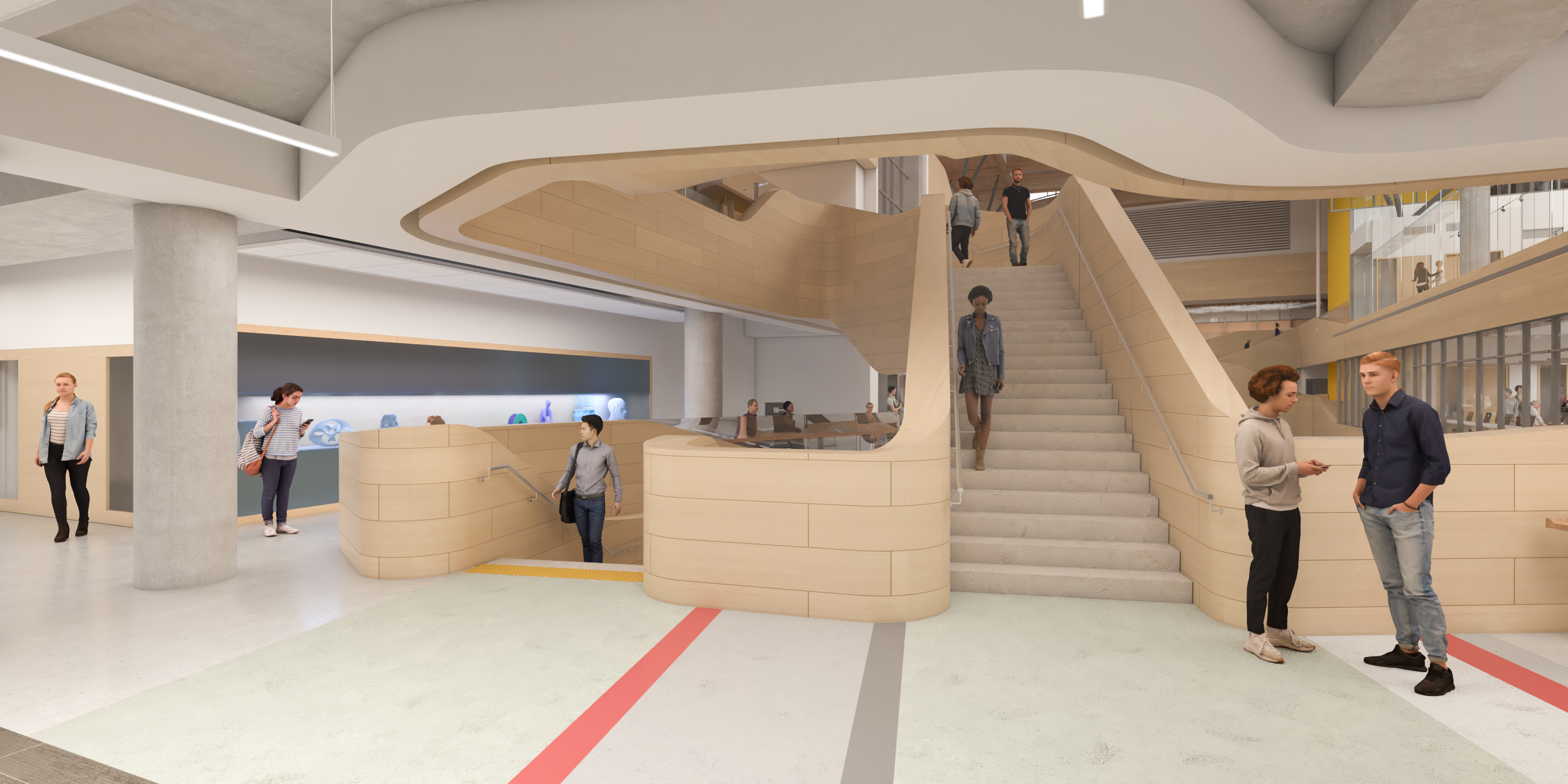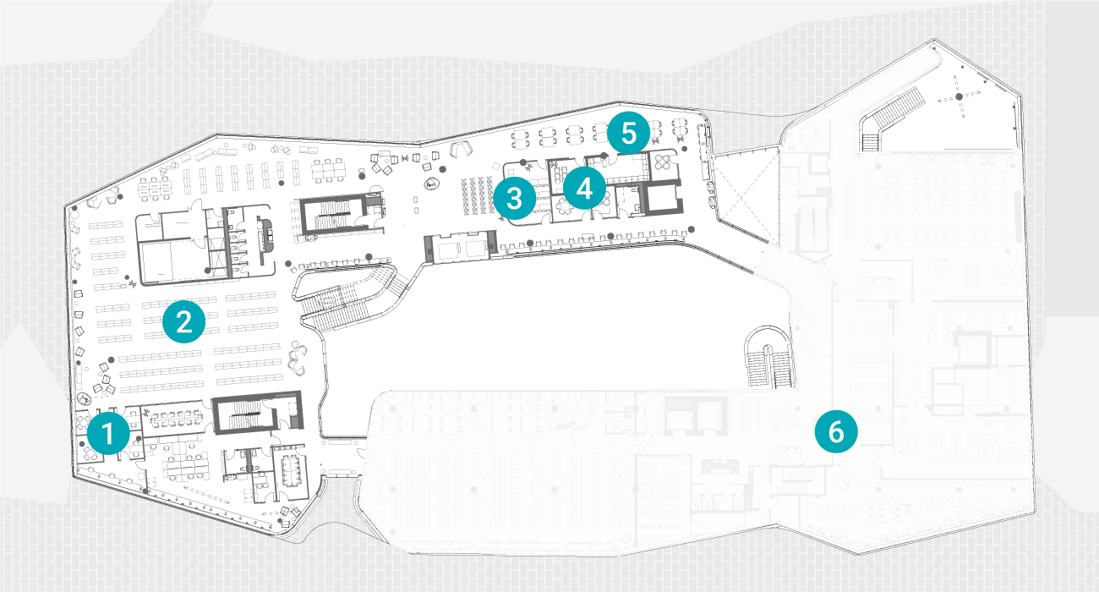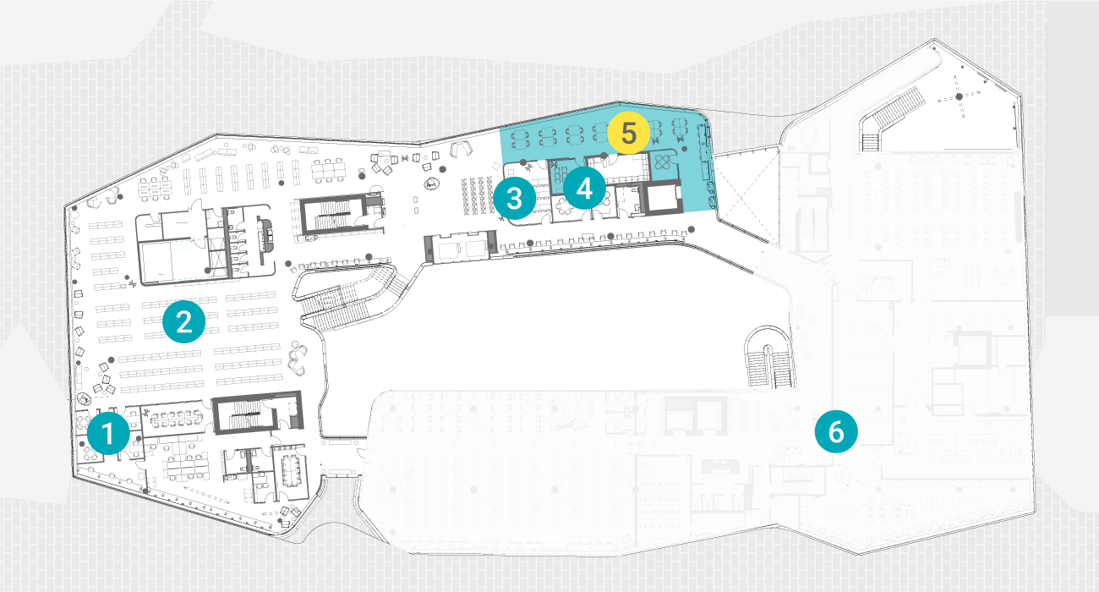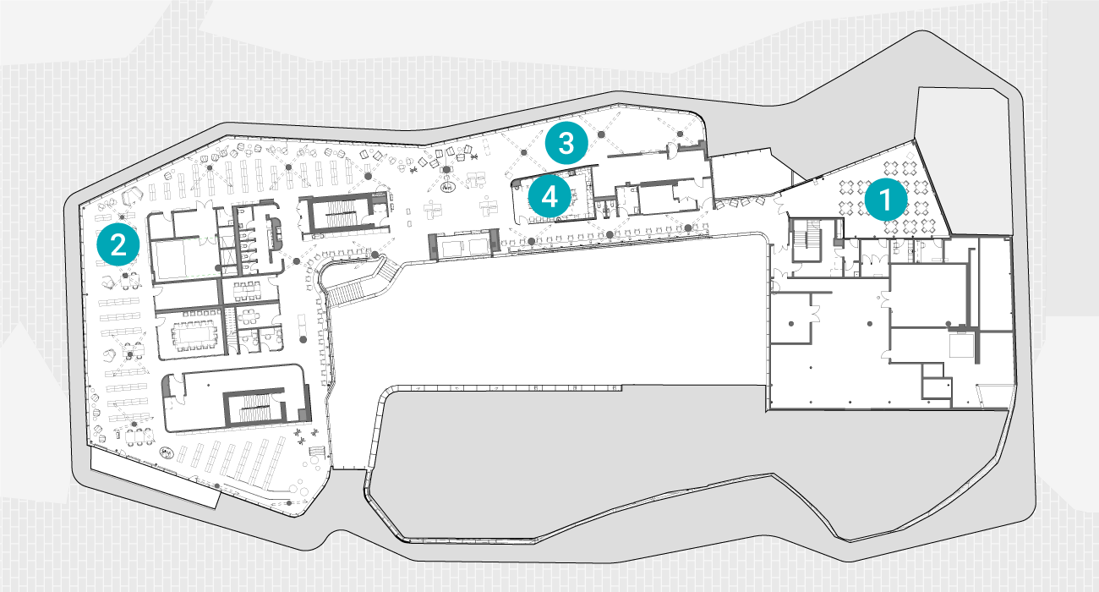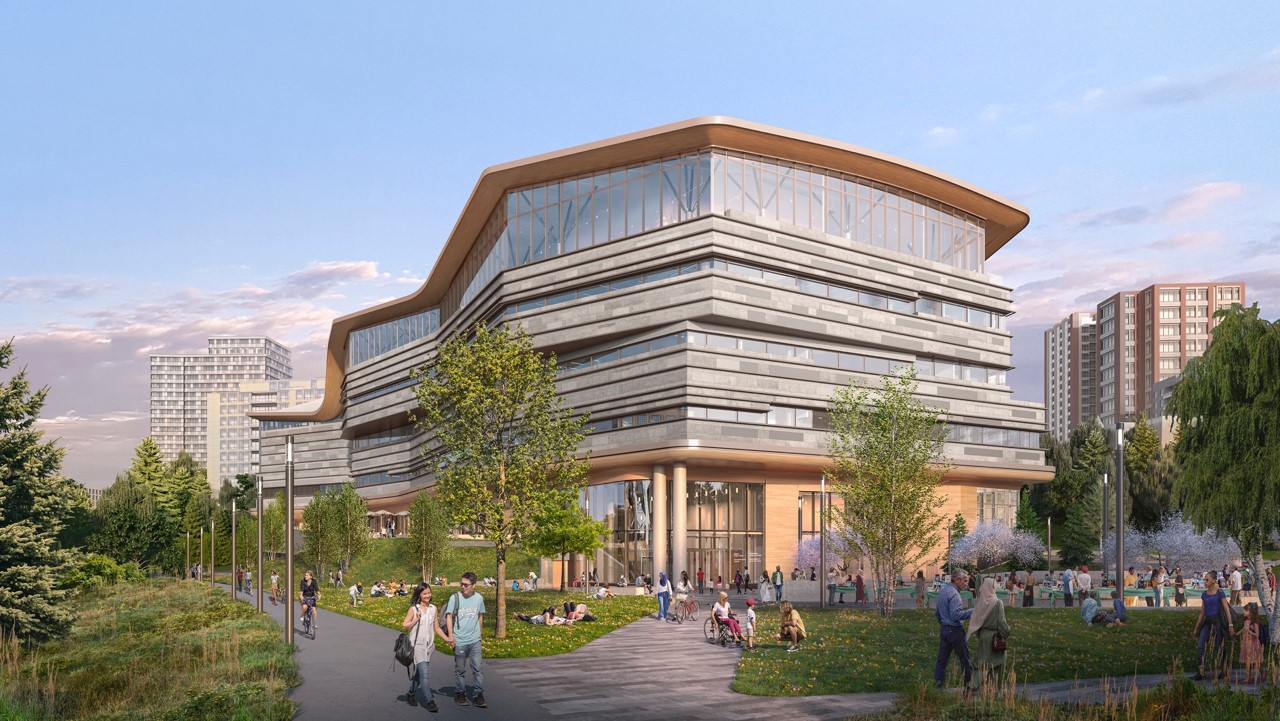

Welcome to the Central branch at Ādisōke! Our new, accessible, spectacular joint facility with Library and Archives Canada (LAC), is set to open in 2026. Central libraries are transformational social infrastructure projects that build, strengthen, enrich communities and bring people together.
With a central location on the historic LeBreton Flats, our Central branch at Ādisōke will provide access to:
- the latest creative technologies
- beautiful spaces to work and study
- high-quality literacy programs
- events with local and national artists
- exceptional collections.
The participation of the Anishinābe Algonquin Nation, the urban Indigenous communities, library employees, library clients, and Ottawa residents have been essential to the process of designing a public library that is accessible, inclusive and welcoming.

